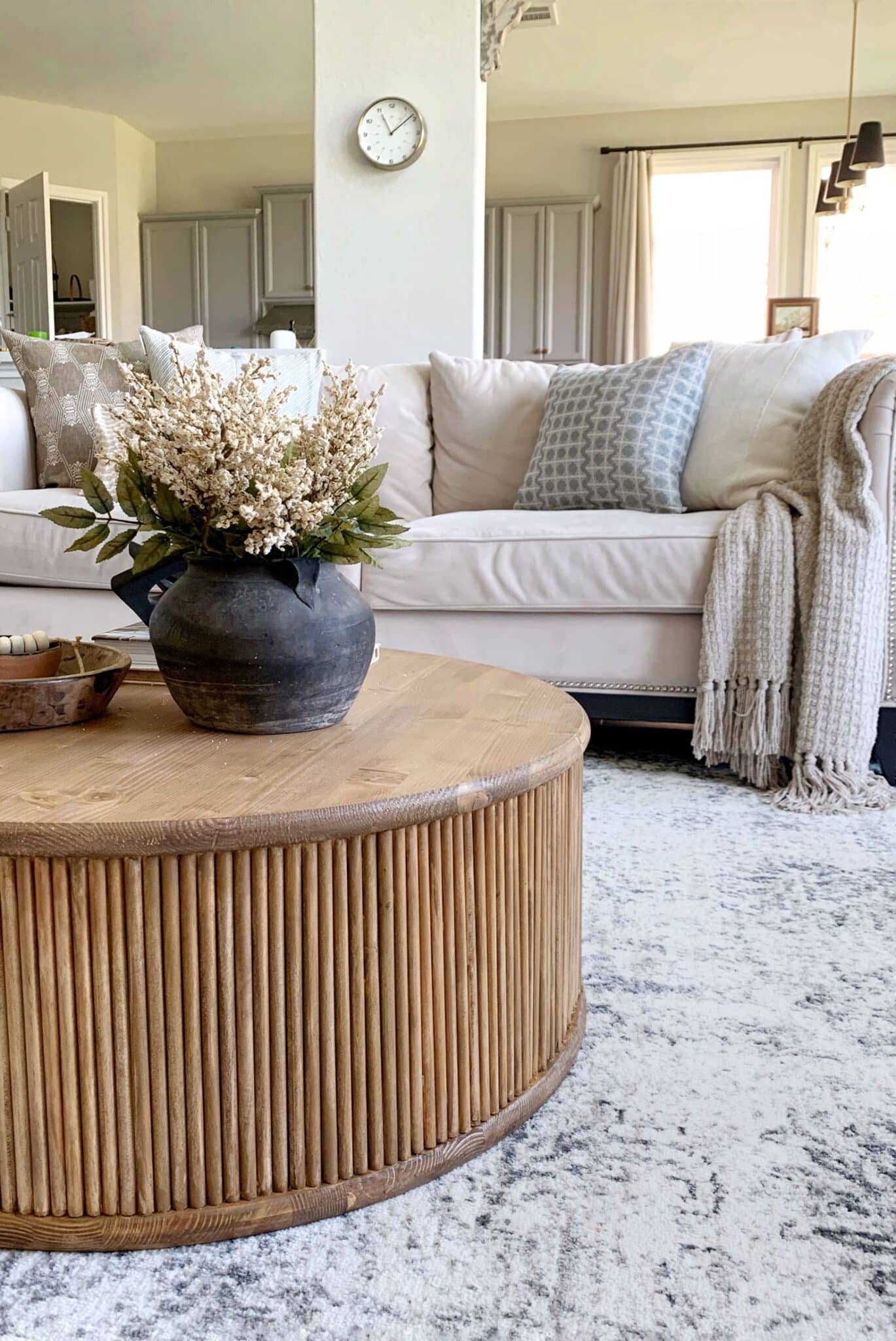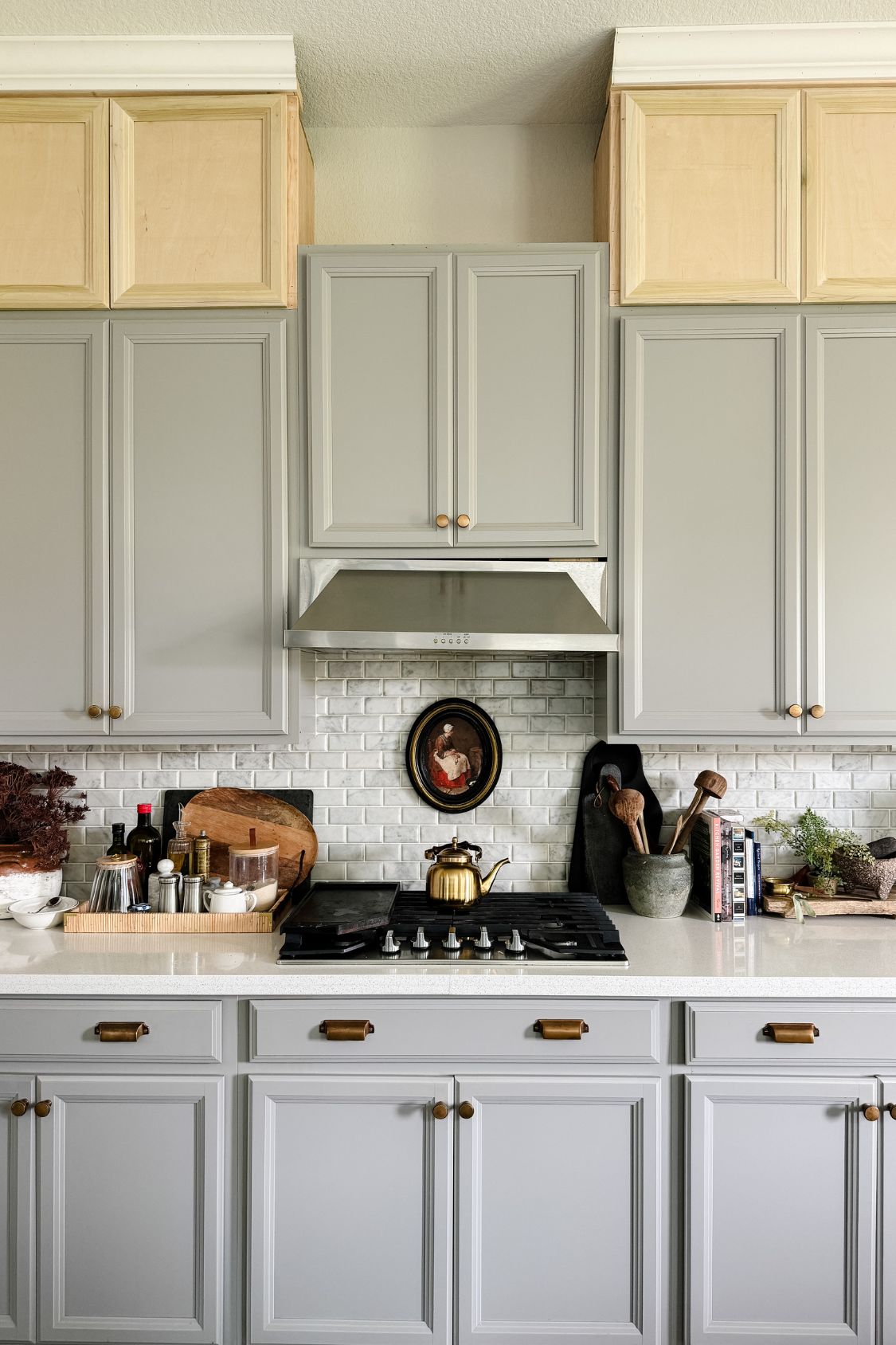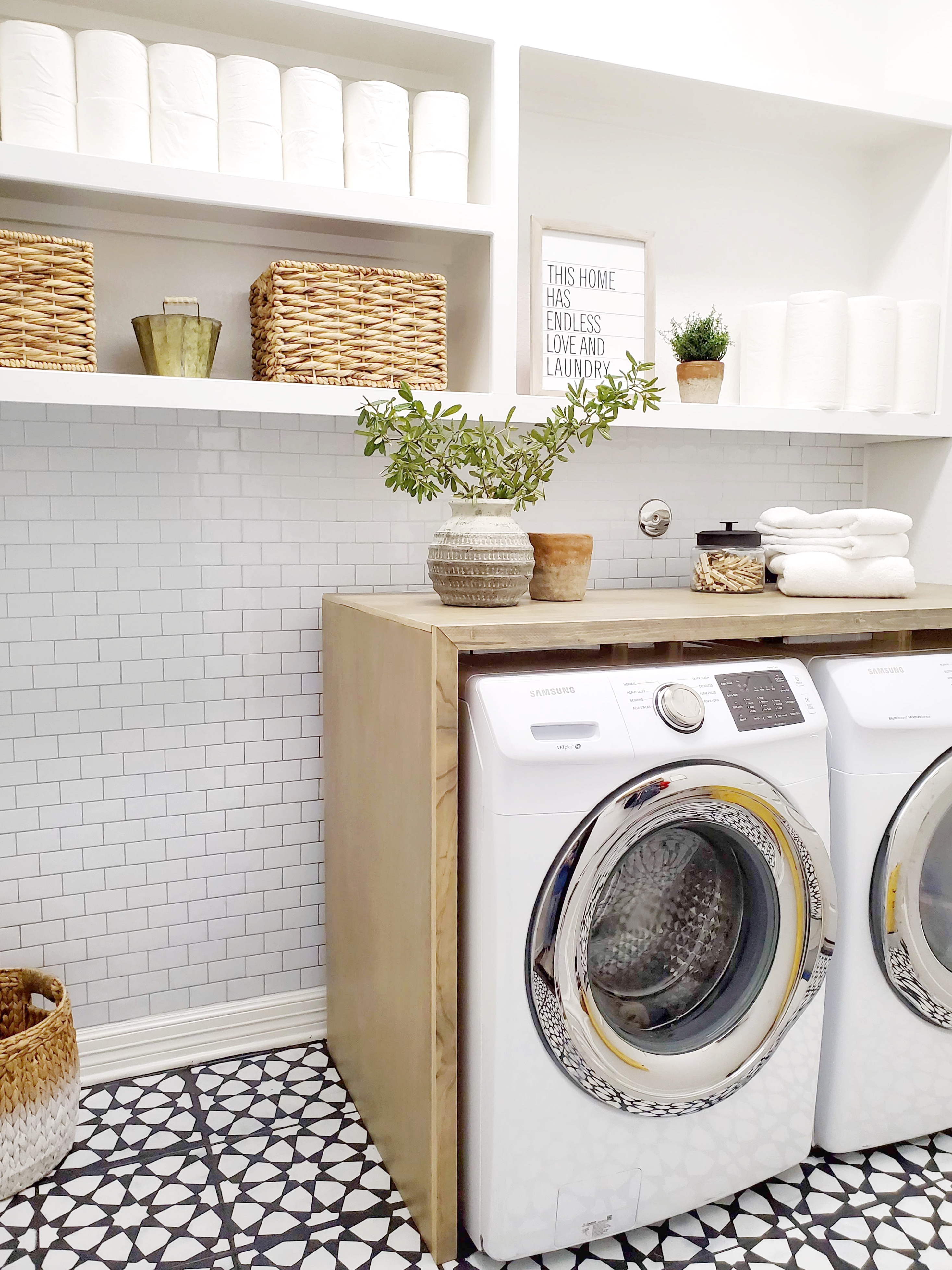DIY Double Raised Paneling Feature Wall Tutorial

Are you currently staring at a blank, boring wall in your home? Have you always wanted decorative wall paneling in your living room but never knew where to start? I’ve got the easiest wood paneling tutorial for you to bring some visual interest to your home! A DIY double raised paneling feature wall is the perfect solution for a wall surface that’s lacking character. Not only does it create a stunning focal point, but it’s also a beginner-friendly DIY project. In this tutorial, I’ll walk you through the step-by-step process of creating your own double raised paneling feature wall, just like the one I did in my dining room.
I completed my Dining Room makeover in March 2021 from builder grade to a beautiful custom interior space. I added this modern Ikat style wallpaper that I have a tutorial for here, and next was this wood wall paneling project.
Is Paneling on Walls Outdated?

Paneling on walls is a trend that is here to stay! Wood panels have been a huge part of design since way beyond the 60’s and 70’s. The versatility of wood wall panels makes it a great choice for designers to incorporate with any architectural style. The type of wall paneling you go with can change the overall look of an interior space from historic to ultra modern. In my opinion, wall paneling is anything but outdated! Additionally, feature walls like this are an easy way to add high impact design in an otherwise boring space.
There are plenty of wall moulding ideas that are easy to do for beginners. Board and batten, shiplap, beadboard, chair rail with wainscoting and other accent wall designs are excellent ways to make a plain wall stand out. Modern interior designers like Studio Mcgee, Amber Interiors and others are known for their use of decorative wall panels. And I’m going to show you how to get that designer look at a fraction of the cost.

For my dining room I decided to do a double raised feature wall which I had seen on a youtube tutorial by the Rogue Engineer and tweaked it to the way I wanted my wainscoting style to look. You can learn how to do your own feature wall with this easy to follow tutorial. If you’re a more visual person, there are videos saved in my Instagram Highlights for the entire wall moulding process.
Ready to dive into this easy tutorial? Let’s go!
Materials & Tools Needed
Materials
- Eucaboard
- 1 x 4 MDF Board (it comes in a variety of lengths)
- Screen Moulding (the one I got is discontinued it’s called Clover screen moulding)
- Basecap Moulding
- Caulk
- Wood Filler
Tools
- Miter Saw
- Brad Nail Gun
- Pin Nailer (Optional)
- Caulk Gun
- Laser Level
- Tape Measure
How to Install a Feature Wall
Step 1: Cover the wall with Eucaboard.

If your wall is already texture free you can skip this step. I have knockdown textured walls and to get a professional look I covered the entire wall with Eucaboard. It comes in 4×8′ sheets and I would plan the cuts out in a way that the vertical stiles meet the joints to give a clean look. This will avoid an unsightly seam in the vertical panels which no amount of wood filler will get rid of. We learned the hard way and although we don’t mind the seam on our feature wall, a little bit of planning can avoid it altogether. To install the hardboard panel, apply liquid nails to the back of the panels and use your nail gun to nail into studs. Alternatively you could smooth out the wall texture by floating them with joint compound. Cut around any outlets using an oscillating multi tool or jigsaw as needed.
Step 2: Install the outer frame.

The next step is to install the outer frame of the entire wall with 1×4″ MDF boards. Cut the boards to size with your miter saw and use the brad nailer to nail them on the perimeter of your feature wall. Cutting the joints at an angle will create a seamless joint where two boards meet. Use the laser level to make sure your horizontal lines and vertical lines are perfectly straight when nailing in boards.
Step 3: Install the vertical boards.

Depending on the size of your wall you can divide it into three or four panels by installing the 1×4″ MDF vertical boards. The distance between each vertical board will depend on the width of your wall. For this part, use the laser level again to ensure your vertical boards are straight. Apply liquid nails on the back and secure with nail gun.
Step 4: Add the inside trim.

At this point you should have the main panels of the wall and we can start adding extra trim inside each box to give it a double raised panel look. Measure and cut the basecap moulding using the miter saw (to get 45 degree corners) and attach it on the interior of all panels (boxes) You can skip liquid nails because moulding is very light. If you have a pin nailer you could use that so the nail holes are smaller.
Tip: To make the inside box I used screen moulding (it has a flat back). I used a piece of 1×4 as a spacer to determine where to install it and keep that distance consistent throughout.

Repeat step 4 to create all inner boxes.
Step 5: Add the final touches.

Your double raised panel feature wall is now complete and ready to prep for paint! Fill in all nail holes and joints with wood filler. Next, caulk all seams where the paneling meets the wall and wipe with a damp rag.
You can now pick a paint color you like and paint your newly built DIY double raised panel wall! I chose the color Motor City by Clare Paint and it is the most perfectly serene blue gray color I’ve ever seen. With just a little precision while measuring you can create your own double raised panel feature wall! Let me know if there are any questions and I’d love to answer in comments below.
FAQs
Do I need to remove the baseboard?
Removing the baseboard is totally up to you. I kept mine and started the feature wall right above it. It doesn’t bother me but I can see it bothering some people. If you’re in that camp, I suggest removing the baseboard first, adding an additional piece of 1×4 in place of it. Next, you would reinstall the baseboard on top of the 1×4. Now you can start the wall paneling above it like normal.
Can I purchase pre-made wall moulding?
Yes! If DIY is not the path for you, there are pre-made wall moulding systems you can purchase from home depot or lowes. These panel system kits are easy to install and are available in a variety of designs. You can easily install them to your existing wall with a nail gun and give it any paint color you like.
How can I get a vintage look for my wall panels?
There are so many ways to add vintage character and a historic look to your wall paneling. You can look into decorative millwork appliques to add an ornate look to your flat paneling. Another way is to add traditional crown moulding and stack it with a another crown moulding to give it a chunky look. Crown moulding with dentils or other unique historic features is a sure shot way to make the space feel antique inspired.
If we step away from wall paneling for a minute, decorative corners, rustic corbels, and one piece ceiling medallions are all easy ways to update a space and add character. Mixing traditional millwork with modern wood paneling is a contemporary twist I love.
What are some other ideas for a feature wall?
Some other ideas for creating a unique feature wall are geometric patterns from 1×2 flat boards, adding vertical stiles for board and batten. You could create a series of rectangles without the inside trim for a simpler wall moulding look. I have a reeded bedroom accent wall tutorial you might be interested in!
For more simple DIY projects check out the following:












3 comments
What paint color was used? Love it!
Thank you! it’s motor city by clare paint