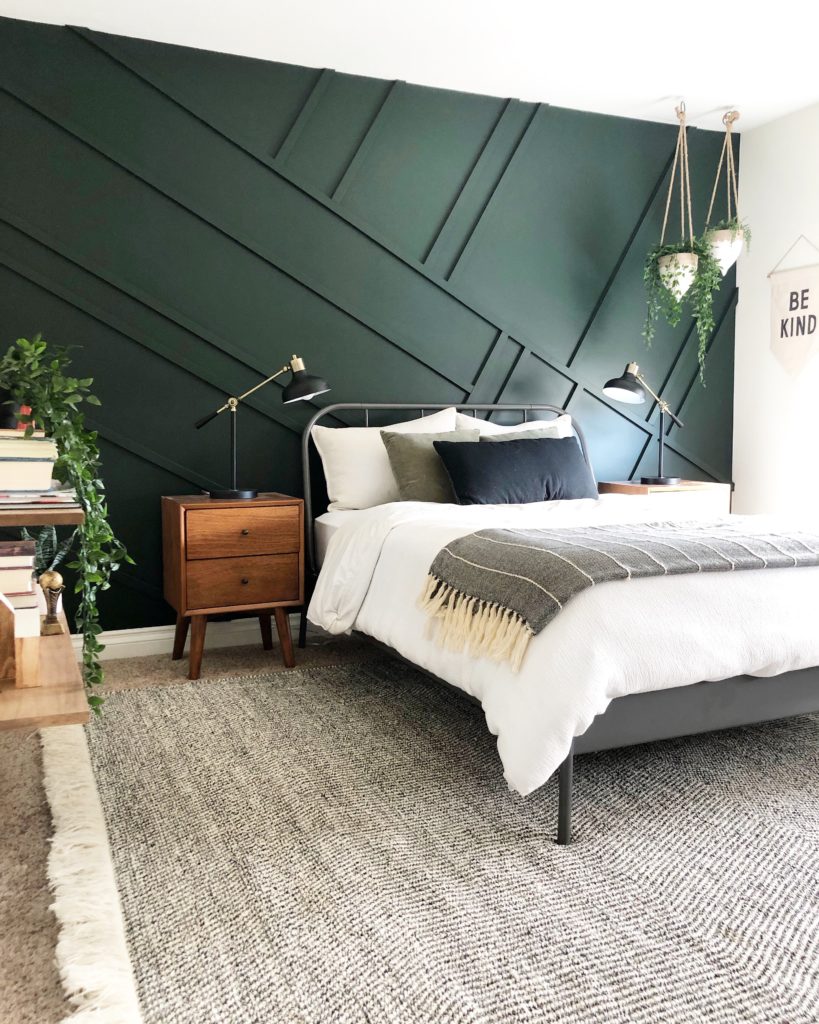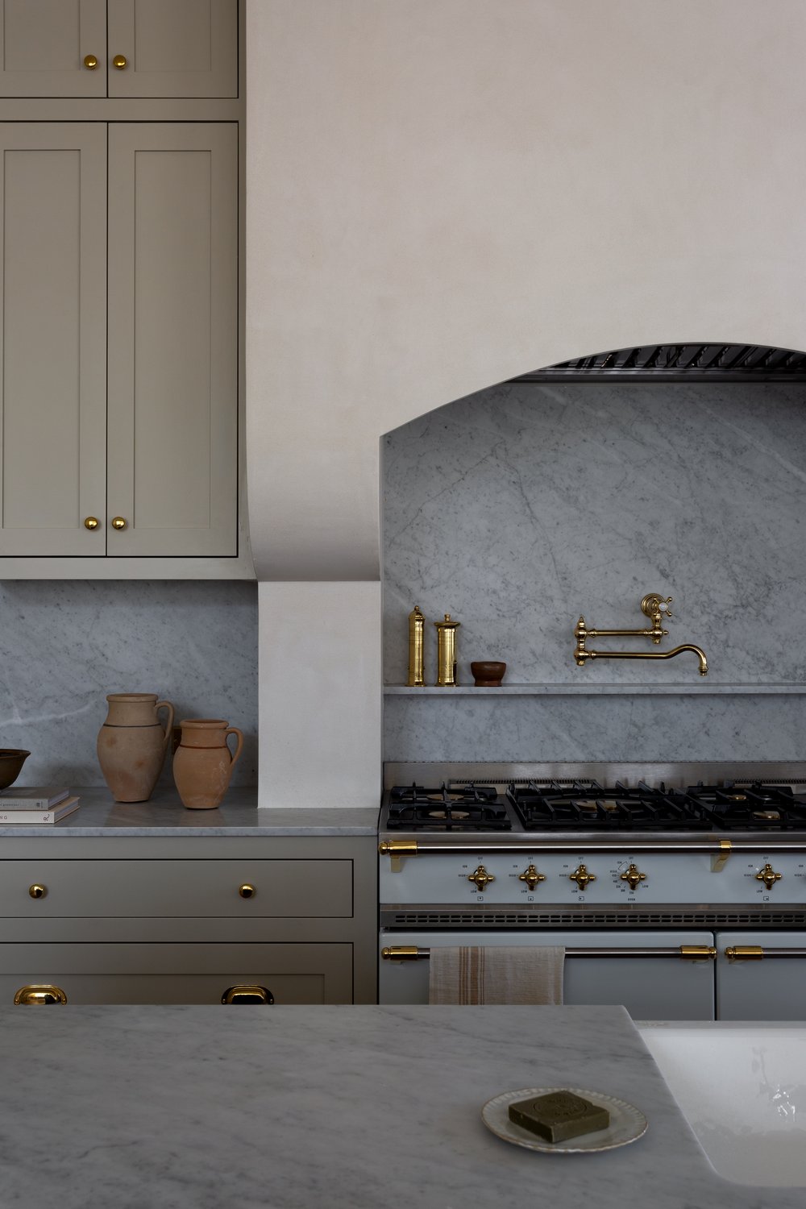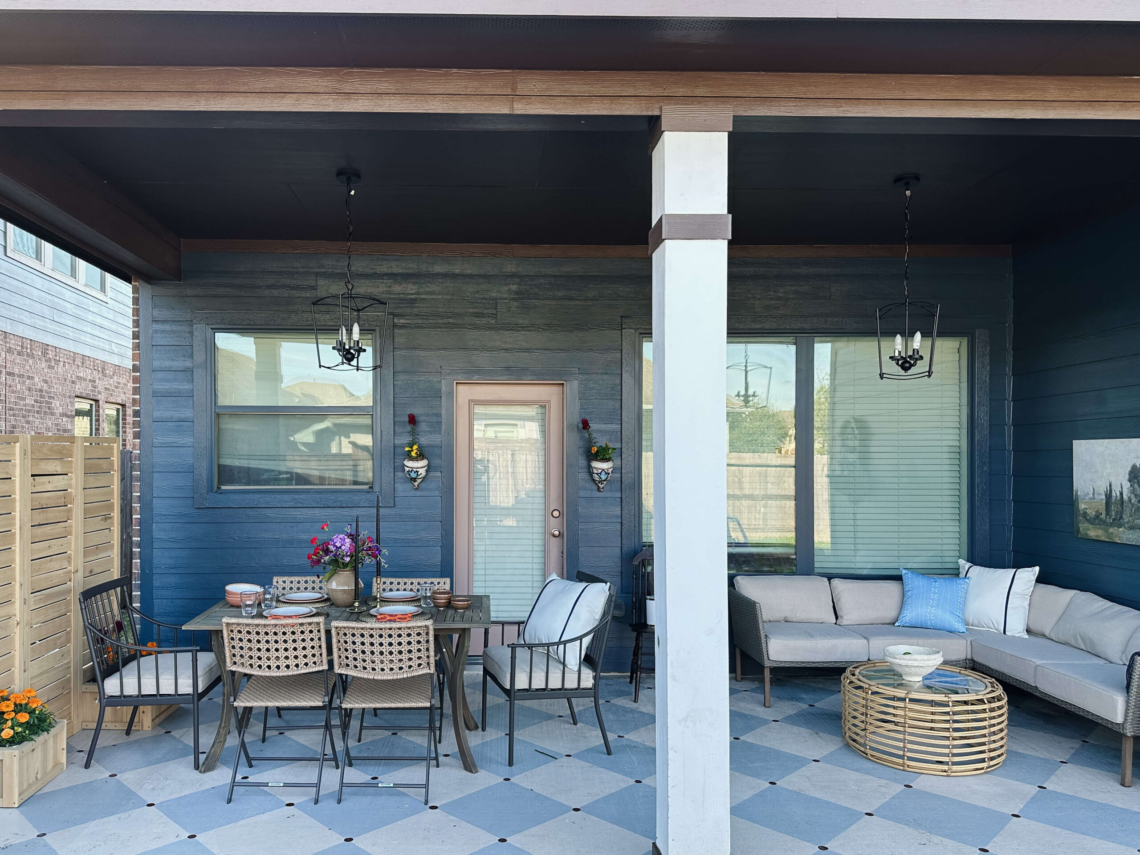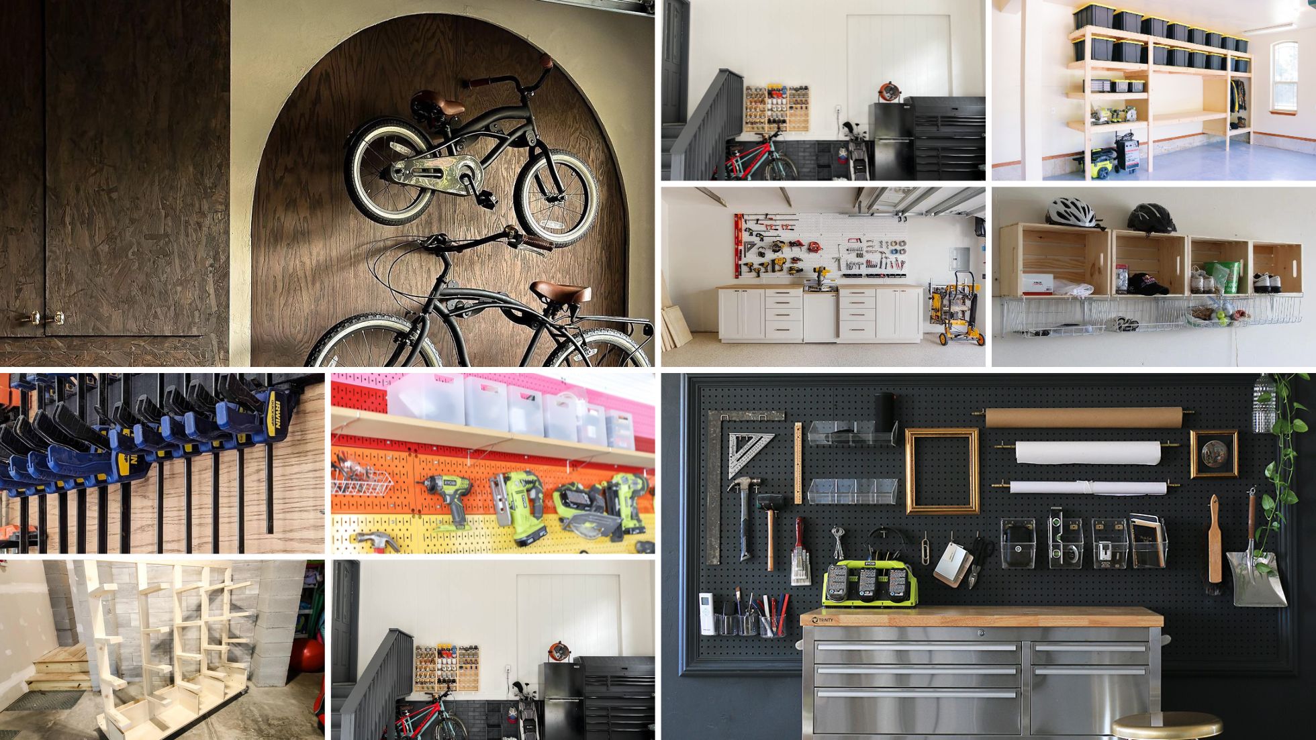Problem Spaces Episode #5 Recap: “The Quiet and the Cramped”

Does your home have that one room or area that drives you crazy? It’s a perfectly usable space, but you can’t figure out how to make it work for the life of you. You’ve wrecked your brain trying to come up with solutions, yet nothing seems to fit the bill.
I can safely say that you’re not alone! Whether it’s an upstairs loft that’s too small to be a play area but too open to be an office or a reading nook with awkwardly angled walls and nowhere to sit, I’ve seen it all! The good news is that you can turn your house into exactly what you need with a little creativity, patience, and guidance.
In this episode of Problem Spaces, I worked to add functionality to an upstairs bonus room and revamp an existing study and workspace. Nothing was more rewarding than seeing the look on my client’s faces when I revealed their room transformation.
Turning a Bonus Room Into a Beautiful Bedroom: Meet the Ray Family
Nikki Ray and her husband live in Sealy, Texas, with their adorable 8-month-old daughter. With her husband currently deployed overseas, Nikki has taken it upon herself to turn the bonus area above their garage into usable space. Although they’ve beautifully renovated and designed every other room in their house, this one left them stumped!

When I first walked into the room, I couldn’t help but notice the sloped ceiling and extremely narrow layout. It looked more like a cave than anything else. But I was determined to turn this room around and give Nikki and her family the space they desperately needed—a guest room their friends and family could enjoy!
There were a few challenges I needed to overcome to create the perfect living space: a low-angled ceiling, lack of natural light, narrow floorplan, and two non-cohesive zones. Because who wants to walk around in a dim room while literally banging their head against the wall at every turn? Not me!
The Solution
To maximize the space, I needed to think of some narrow room ideas with functional storage. Because placing a queen bed directly underneath the window was out of the question (unless you prefer to duck when you get in and out of bed), the most logical option was to build twin beds on either side of the window.

This was great for sleeping but not so great for storage. To combat this, I had Carlos, my trusted carpenter, build these gorgeous headboards with custom built-ins. Not only did this add dimension to the room, but it was a true showstopper, if I must say so myself!

We also added pull-out drawers underneath the beds to store extra bedding, blankets, etc., and a one-of-a-kind bench below the window that could serve as a dual nightstand. We then painted everything a mid-tone blue to match the custom roll-up Roman shades above the window (and I mean everything….beds, headboards, walls, ceiling, you name it!).

Next on my list was the wall directly across from the window. AKA the only full wall in the entire room (thanks again to that sloped ceiling). I wanted to add a multifunctional piece that gave guests options. Once again, I turned to Carlos to build me a drop-down table that serves as a desk, eating area, and game center.


I added a stunning light fixture, white chairs, a big natural fiber rug, tiny décor tables, and a standing lamp to finish the room. These nifty narrow room ideas came together to turn a dysfunctional space into a light and airy guest room that Nikki and her family can enjoy for years to come—all within a budget of $9,600!


This is one of my favorite room transformations to date!

Repurposing Existing Spaces: Meet the Klasel Family
Zoey Klasel’s a single mom to three beautiful boys. When she realized that her son Breckin needed a space to do arts and crafts and complete his schoolwork, she was more than happy to turn their unused wet bar into a small sitting area with a desk. However, the current space and aesthetic of the room looked like it came straight out of the ‘70s!

The small nook under the stairs had a sloped ceiling and was full of tiled mirrors (including mirrored shelves….even that’s a little much!). But that wasn’t even the biggest issue— Zoey’s son was working on a desk without a desktop or functional storage.

To get the room transformation that this space needed, I was going to need to think outside the box and provide some serious TLC. But this didn’t scare me. If anything, I was armed and ready to tackle this challenge head-on—working with problem spaces is my calling!
The Solution
First, I needed to remove all the mirrors from the walls, remove the existing shelves, and knock out the bar ledge with no real purpose. To do this, I called in one of my contractors, Argelia, to give me a helping hand.
With a $4,000 budget, I would have to put every penny to good use! While Carlos began creating the perfectly sized desk with custom built-ins, my team closed the existing cutout that opened into the living room. I now had an empty canvas to start designing.

I wanted to create a clean, simple, modern look that Breckin could grow into. Using a painting he drew as inspiration, I chose to use a blue-striped, herringbone pattern wallpaper throughout the entire space. Not only did this make the tight room seem larger, but it’s easy to clean. This is always a win when choosing materials for kids!

Once the desk was ready, I painted it mid-blue—this color, along with the yellow chair and chrome hardware, complemented the wallpaper nicely. I also installed a few compact modern shelves on the walls so Breckin could keep the area looking tidy when not in use.
Utility and practicality are important when designing for kids! It helps them develop organizational skills they can carry with them for life!

To top everything off, we replaced the bulky, old computer with a sleek new laptop that can be tucked away in a desk drawer. This gives Breckin plenty of space to play and design in his newly renovated nook.
As an added surprise for Zoey, we used the new wall space in her living room to display some of her favorite artwork from her kids!
This may have been one of the smallest rooms I’ve ever worked in, but Breckin’s excitement made it totally worth it!

Are You Looking To Start Your Own Room Transformation?
Whether you have an unused room in your home that doesn’t serve a specific purpose or want to revamp an existing area to make it more practical, a simple DIY can help do the trick! Give those problem spaces a room transformation by adding functional storage, custom built-ins, and a splash (or more!) of creativity.
Follow me on Instagram for more fun and unique DIY projects. Your next adventure might be just around the corner!






