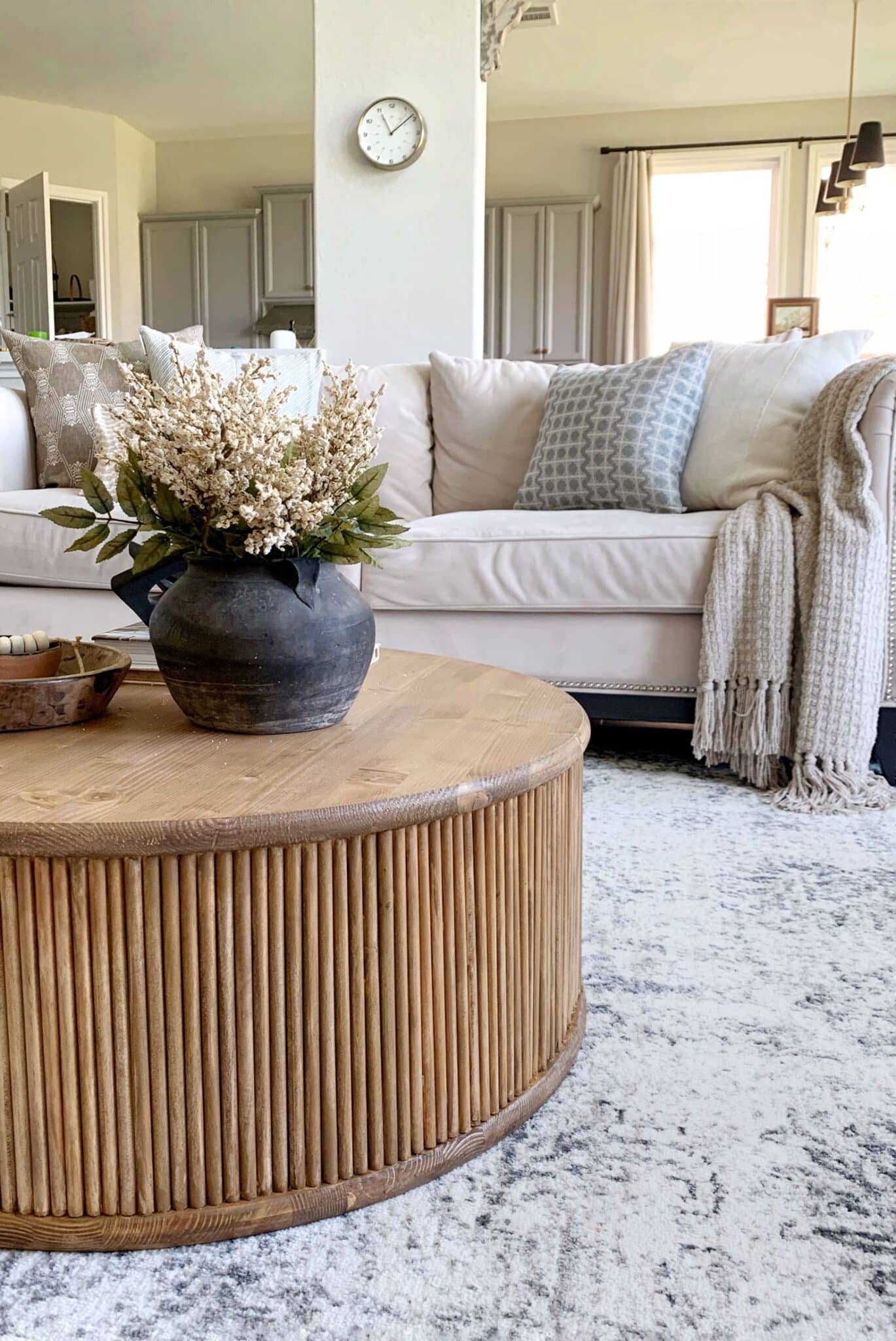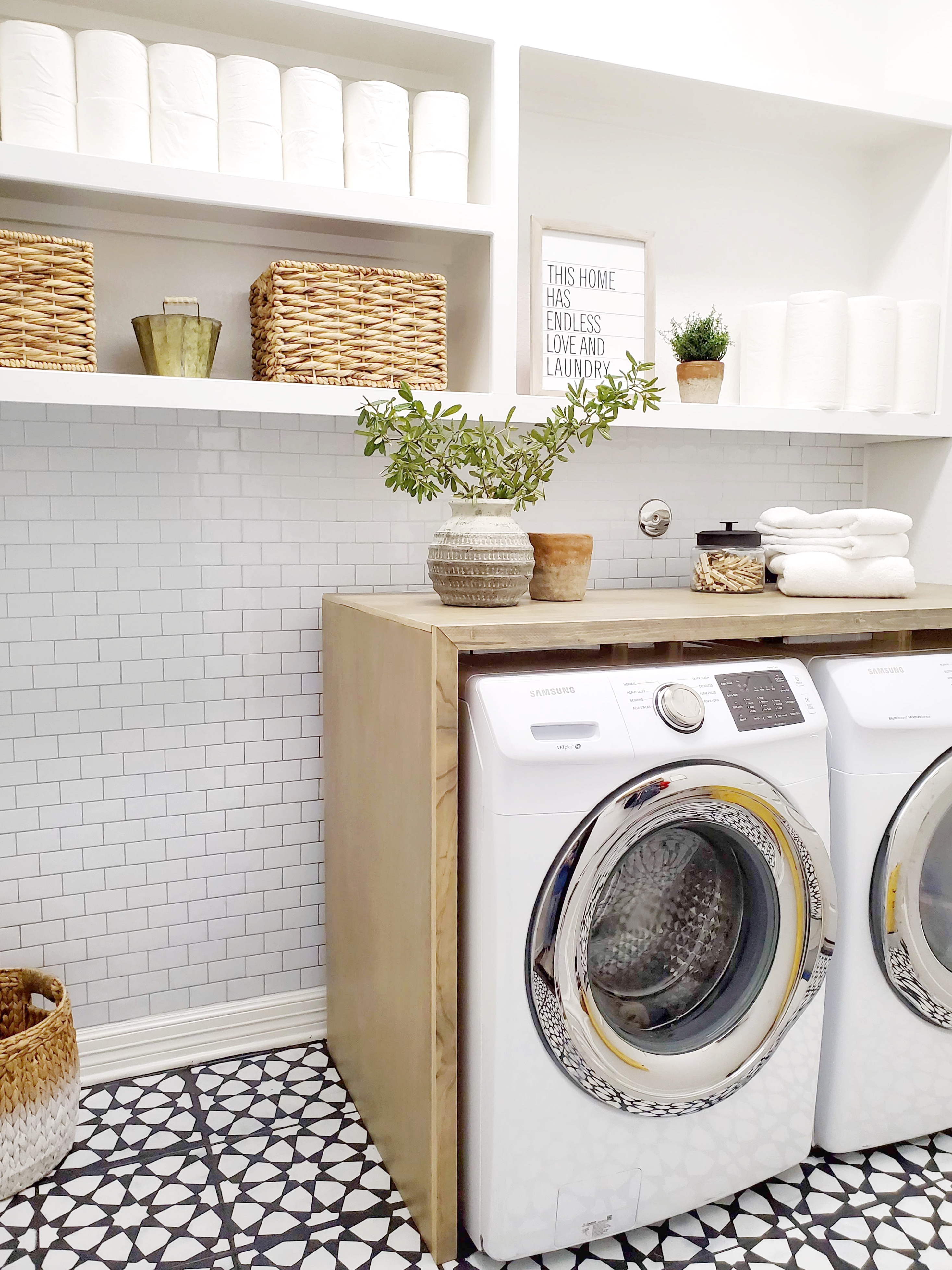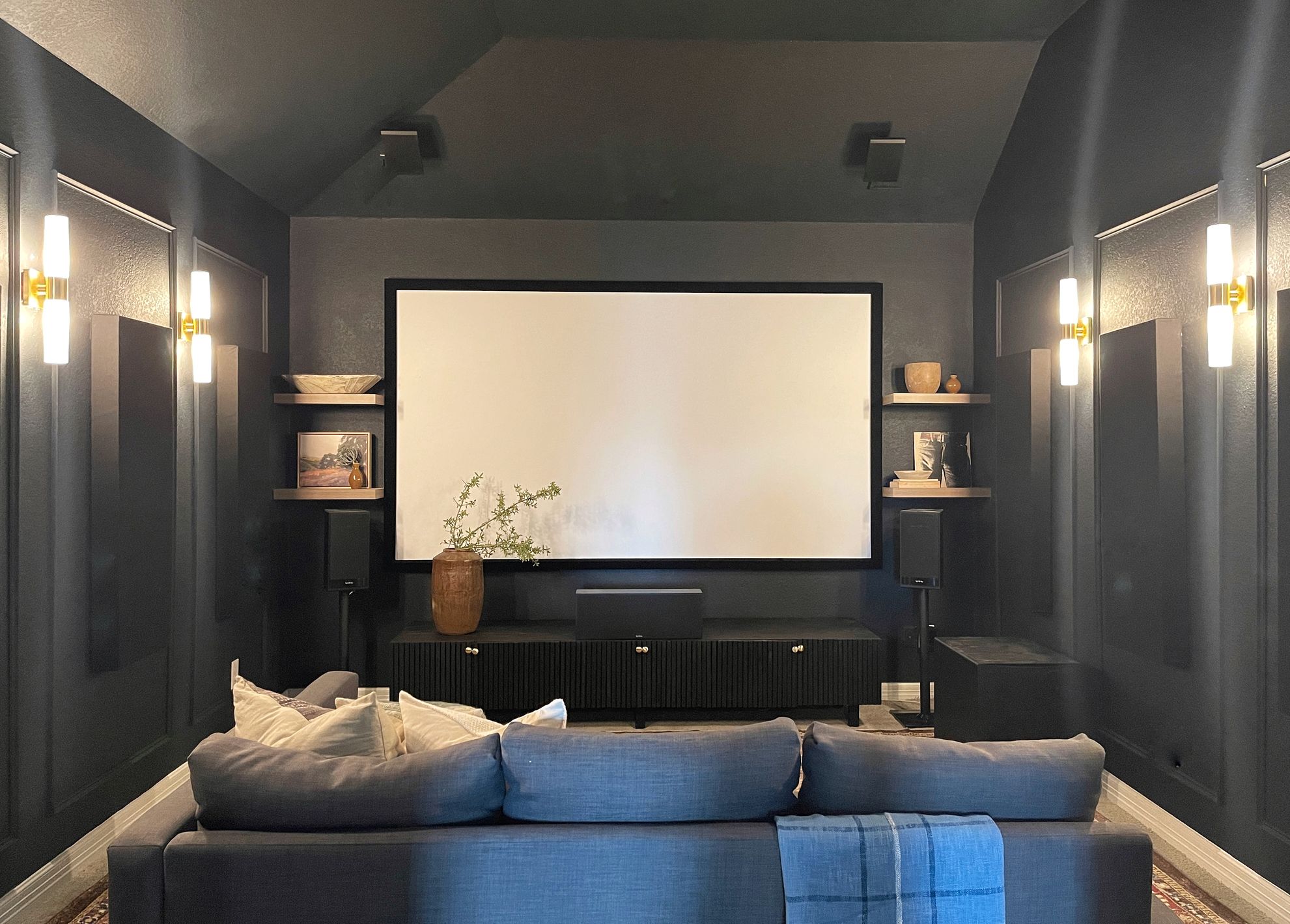Budget DIY – Extend Kitchen Cabinets to the Ceiling
Here’s a DIY project that will give your current kitchen cabinets a custom look while staying on a tight budget. If you have dead space above your existing cabinets this is a great way to add some extra storage space by extending the top of the cabinets all the way to the ceiling!
Why Extend Kitchen Upper Cabinets

Our home is a builder grade home which we purchased in 2019 and while it was brand new, we did not get to choose any of the selections. If I had the option, I would have chosen taller cabinets given the high ceiling height in our kitchen. Not all kitchens need a cabinet extension all the way to the ceiling, it’s more a preference than anything. It’s definitely a more modern kitchen look to have the tops of the cabinets reaching the ceiling.
If you have extra high ceilings in your home, over 12′ I don’t recommend adding stacked cabinets that reach the ceiling because that looks too tall in my opinion. In order to eliminate the additional space, I recommend adding flat trim to cover it up and give a streamlined look.
For kitchens with a standard or low ceiling height, adding an extension to the top of your cabinets is the best option to make the entire kitchen look bigger. And of course, no one wants to be dusting above the cabinet space! Of course if you have open shelving in part of your kitchen, you don’t have to worry about this at all.
Before You Begin

Before you begin building your new cabinets, I want you to sketch it all out and see how many new cabinet boxes you will need. Thankfully the current cabinets are a great guide and you just need to plan for the exact number of cabinets to go directly above them. Figure out if you want the cabinet doors to go the whole way to the ceiling or if you want them to be slightly shorter and fill the gap with flat bulkhead trim and crown moulding.
I find extra tall upper cabinets to be awkward looking so I decided on a cabinet height of 24″ to make my room look more high-end. For the rest of the gap which was about 6″ in my case, I decided to add a 4″ crown molding and an additional flat trim of 2″ thickness above the new cabinets.
Let me preface this tutorial by saying that I have never done any kitchen upgrades, let alone build new cabinetry! I learned everything on the job and with the necessary tools on hand and some help, you can do this in your own home too!
Materials & Tools Needed
Materials
- 1/2″ Sanded Plywood (4×8′ full sheets – I used 3 sheets)
- 1×2″ Select Pine
- 1.5″ Wood Screws
- 2×4″ Common Studs
- Crown Moulding
- 1.5″ or 2″ Brad Nails
- Wood Glue
- Wood Filler
Tools
- Pocket Hole Jig/Kreg Jig
- Rafters Square
- Clamps
- Brad Nail Gun
- Stud Finder
- Impact Drill
- Circular Saw with Fence/Table Saw
- Miter Saw
- Pry Bar
How to Build Upper Kitchen Cabinets
Step 1: Build Boxes

The first step is to determine the height of your new cabinet boxes and then rip your plywood sheets to that height. Make sure you leave enough space on top to add crown molding. Then make your straight cuts to get the sides. For measuring the width of each box, I would measure the lower cabinets width and keep it the same.
You don’t have to make pocket holes for making the boxes especially if they’re only going to be decorative cabinets and not functional. I don’t imagine I will be using these cabinets a lot – they will mostly be for storing seasonal decorative items.
I hired a handyman to help me build the boxes for the new cabinets because I can’t bring home, or even lift a full sheet of plywood! He insisted we make pocket holes but the good news is it’s totally fine to just assemble the boxes without them. Use wood glue at the seams before screwing them together for stronger hold. I have videos of the whole process on my Instagram story highlights if you’re a more visual learner.

To save cost I didn’t build the bottoms of the boxes and I just made the sides and cabinet top pieces. No one is taking a closer look up there anyway so this is an easy way to keep your cost low.
Step 2: Install Boxes

Before installing the new boxes, grab your pry bar and remove the existing crown molding if there is any. I discarded mine because I wanted to get new decorative trims to go on top. Place the new boxes on top of your stock cabinets and screw into the wall studs behind using your impact drill and wood screws. An easy way to locate the studs is to find the screws on the main cabinets and use those as a guide for the stud location.
Step 3: Add Trim

I used 1×2″ select pine for my trim pieces for the front of the cabinets. This is the step that brings the whole thing together. Use your brad nailer to nail the vertical pieces on the sides of the boxes. Next measure for the horizontal front piece(s) for each cabinet and install those. Don’t forget to use wood glue when installing each piece of wood. A lot of people like the open shelving look and leave the additional cabinets as is. But I recommend adding new doors for a more finished look.
To fill in the gap between the new cabinets and the ceiling, I screwed in 2x4s on top of each cabinet. Next, I had my handyman install a 4″ crown moulding above it. Crown molding makes a big difference to any space and can give the charm of older homes that is so desirable.
Step 4: Install Cabinet Doors
I highly recommend ordering cabinet doors online or hiring a local carpenter to make them because you will need to match the overlay panels of your existing doors. If you have plain shaker style doors those are easier to DIY but anything with more decorative elements is best left to professionals.
My handyman charged $60 for a single door and I had a total of 11 doors. He bought soft-close hinges and everything else he needed for installing the new doors.
You could go for glass doors as well but I didn’t want to be able to see through the glass inserts. Glass fronts aren’t that much more expensive but it depends on the look you’re going for.
Step 5: Paint

Admire your incredible work, friends! You just turned one of the most awkward spaces in your kitchen into a functional space. Before you pick a paint color, fill in all the nail holes with wood putty and apply paintable caulk on all visible seams that meet the walls. I also added some half round trim on the visible sides to match my builder-grade cabinets.
I haven’t yet decided on a paint color yet but I got a ton of paint samples from Samplize which is the best way to sample paints. Instead of wasting money on sample paint pots that you won’t ever use again, I highly recommend ordering paint swatches from Samplize. Their patented peel-and-stick samples are made with two coats of 100% real paint from top manufacturers, and guarantee color accuracy and ensure no mess, no dry time, and easy repositioning or removal. With a vast selection of nearly 8,000 colors from leading paint brands to choose from, you can easily find your perfect match.
Here are some of the colors I’m debating between and I’d love for you to weigh in on comments as well.

Natural Tan | Natural Linen | Edgecomb Gray
To test their color accuracy I ordered a swatch for my office paint color and it blends right in!

Kitchen Design Inspiration
If you’re looking for more kitchen design inspiration for a European inspired design aesthetic check out this post:
















4 comments
Tremendous job installing the range hood. It’s as level as the Himalayas
hah! that’s the old vent hood which has a loose screw. This post doesn’t have the new vent hood.
Am I just missing it…where is the photo of the finished project?
Sorry, that’s in a future post! It wasn’t done by the time I wrote this blog post. Good reminder I should add the finished pics here