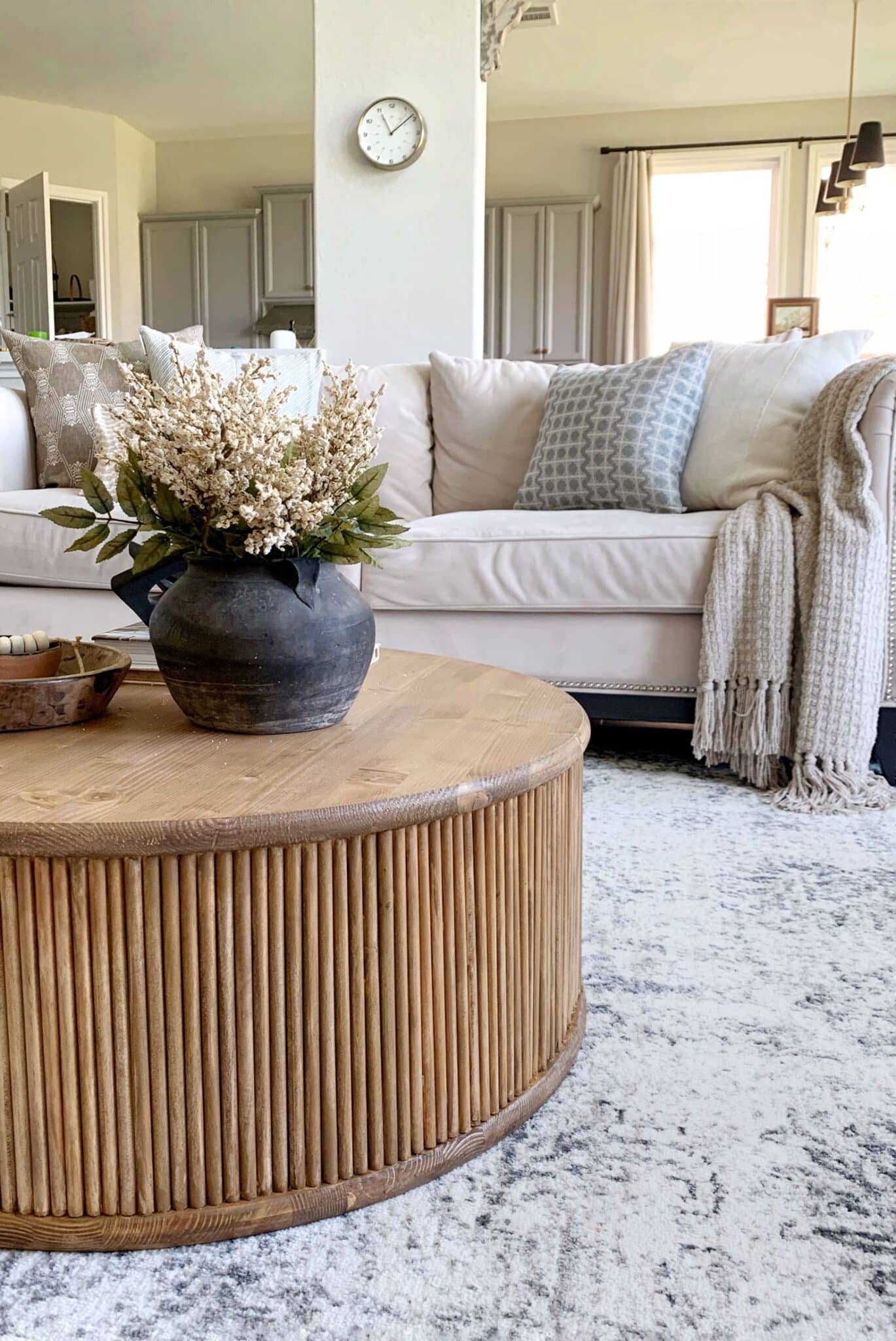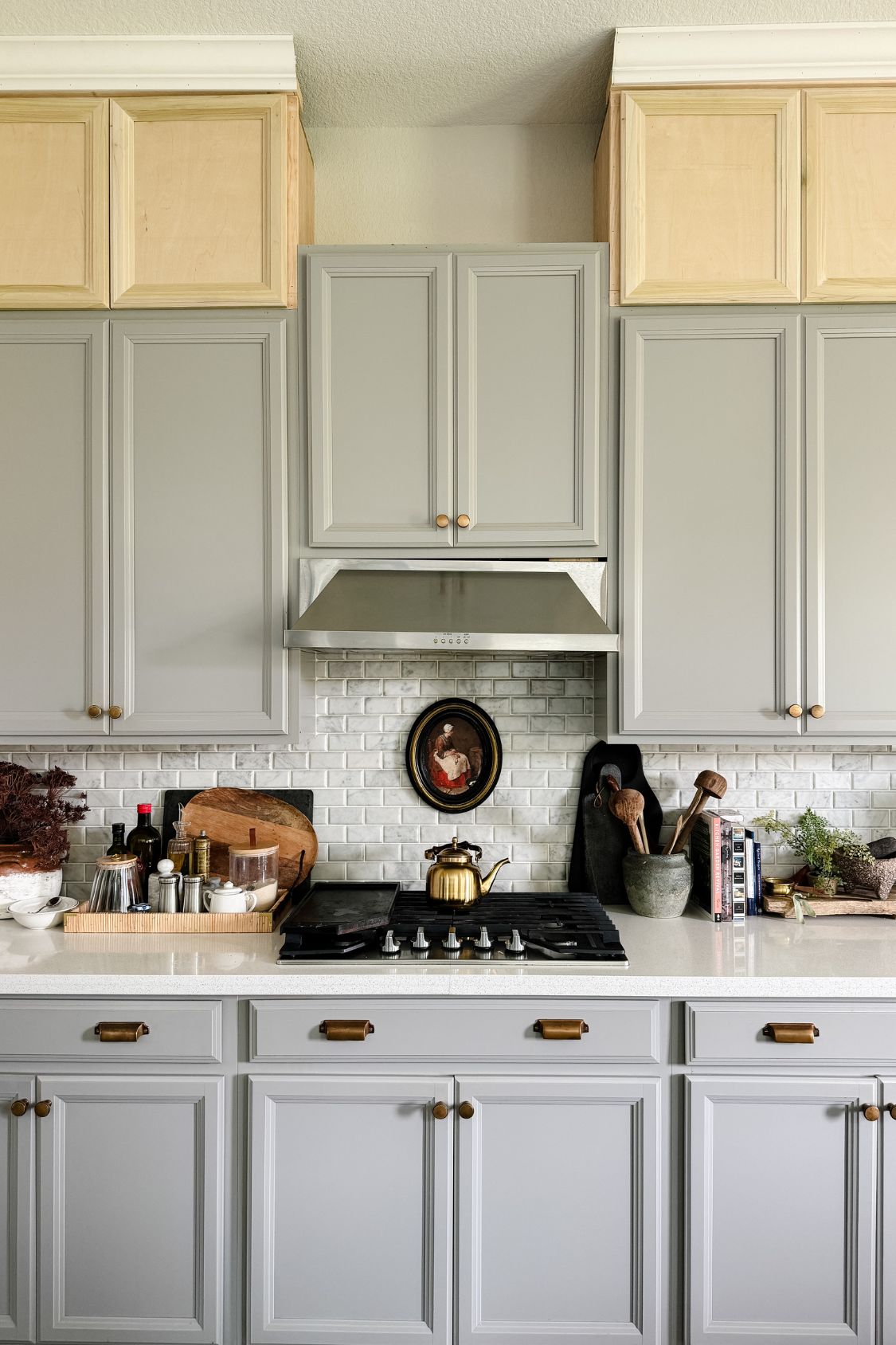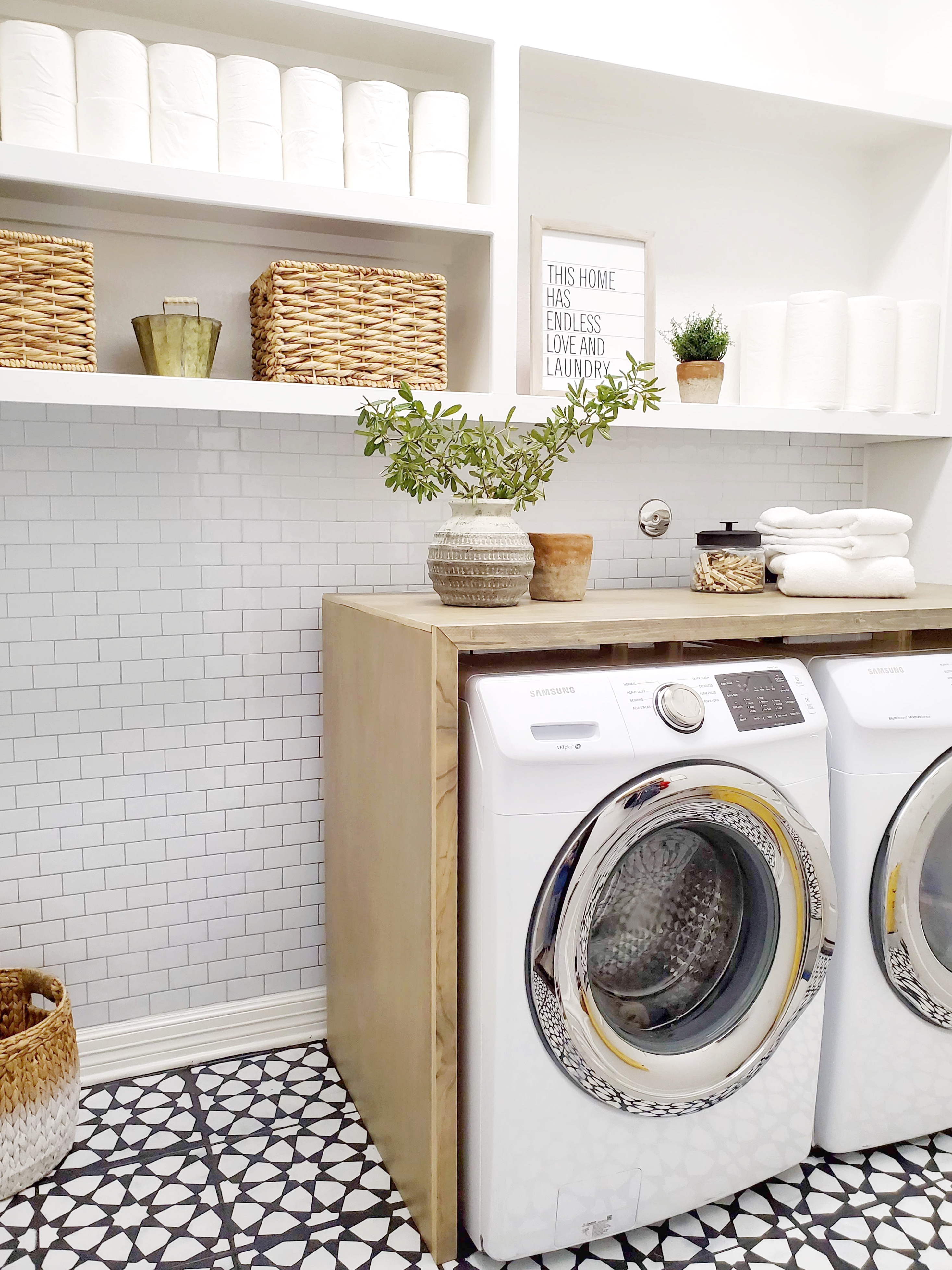Designer Approved 5×8 Bathroom Remodel Ideas
If you’ve been thinking of giving your small bathroom a refresh, here are the best, designer approved 5×8 bathroom remodel ideas. This post is all about powder bathroom or half bathroom design ideas.
A 5×8 powder bathroom might not sound like a lot of space to work with, but with the right bathroom remodel ideas, you can turn it into a functional, stylish, and comfortable retreat. From storage solutions to smart layout ideas, this comprehensive guide will show you how to make the most out of every square foot. Whether you’re in an older house with limited space or a newer home needing a fresh look, these tips are designer-approved and perfect for creating your dream bathroom without breaking the bank.
Why Remodel a 5×8 Bathroom?

The average size of a bathroom in most homes is around 40 square feet. While it may seem small, a 5×8 bathroom has the potential for a big design impact. A small bathroom remodel can enhance functionality, increase home value, and create a beautiful space that feels much larger than it actually is. The key is to maximize every inch. A small space is a great way to pack a punch with design. For me, powder rooms are the best spaces to create a wow-worthy jewel box moment. The smaller the room, the bolder you can go with the design, in my opinion!
Before Images of this Small Powder Bathroom
I recently gave my friend’s powder room a full remodel and it was like any other builder grade bathroom before we began. Think boring beige tile, a basic pedestal sink and your classic boob light! It’s not an old house but even newer homes can look dated with bland design. This particular bathroom (5×7′ in size) is located on the first floor and being a half bath, it does not have a shower area.
Now let’s dive into some designer-approved ideas that I used to transform this compact bathroom into a spacious and stylish sanctuary.
Optimize the Bathroom Layout
The first thing to consider is the bathroom layout idea. Since a 5×8 bathroom is quite narrow, you’ll want to arrange key fixtures like the toilet, shower, and sink in a way that doesn’t make the space feel cramped. If you’re dealing with a narrow bathroom space, here’s how you can lay it out effectively:
- Narrow: A narrow shower is a great space-saving fixture. Installing one opens up more floor space while still providing enough room for comfort. Opt for a glass shower door or frameless mirrors to maintain an open and airy feel. Using glass panels helps create an open space illusion by extending sightlines. A corner shower is a good way to save space but I personally don’t love the look.
- Shower-tub combo: If you prefer a bathtub, a shower-tub combo is ideal for maximizing a smaller space. You’ll get the luxury of both features without compromising square footage.
- Pocket doors: Traditional doors take up valuable space when swinging open, but a pocket door slides into the wall, saving precious floor space. If you’re looking to increase room feel, this is one of the best ways to gain space.
- Pedestal or floating sink: Using a floating sink makes a small bathroom feel bigger, especially if you need to fit a narrow shower then you will be limited to using either a floating sink OR a pedestal that’s narrow.
Bring in the Light: Natural and Artificial
A lack of natural light can make any smaller bathroom feel even more compact. If you have a small window, try to maximize its impact by keeping window treatments minimal. If privacy is a concern, consider frosted glass for a sleek look that still allows light to filter through. Pay attention to the light fixtures you choose! Adding wall sconces to either side of the mirror is a great idea. In fact, don’t shy away from bolder light fixtures like a chandelier if your budget allows it.
For this bathroom I chose a classic, traditional design for the vanity light. This crystal and brass 2-light vanity light adds good lighting as well as great design.
Choose the Right Color Scheme: Bright Colors for a Spacious Feel
Bright colors are your best friend in a small bathroom renovation. Lighter hues reflect light, making the entire space feel larger. Think crisp whites, soft pastels, and light neutrals for your wall color. However, sometimes I like going bold in small spaces by embracing the coziness and going with darker colors. In this bathroom, my client wanted a bright, airy look which is why we went with softer colors.
I went with a soft blue for the bathroom door that faces the inside and the baseboard and crown moulding. Painting trim is one of my favorite creative ways to add more color to a bathroom. The paint color I chose is Yarmouth Blue by Benjamin Moore in semi-gloss. It picks up on the blues from the botanical print wallpaper we went with.
Maximize Storage: Small but Mighty Solutions
One of the biggest challenges in a small bathroom design is finding enough storage. You want to avoid clutter, but at the same time, have access to everything you need. Here are some creative storage solutions that don’t take up a lot of room:
- Open shelving: Use open shelving to display beautiful towels or toiletries. This keeps things within reach and avoids the bulkiness of traditional cabinets.
- Medicine cabinet: Installing a medicine cabinet behind the vanity mirror is a smart way to add hidden storage without taking up more space. Frameless mirrors can also help maintain a clean and modern aesthetic.
- Wall niches: These are recessed shelves built into the wall—particularly useful in the shower area or tub area. Wall niches provide storage for soaps, shampoos, and other bathroom essentials, while keeping counters and floor space clear.
- Hooks: this might seem like a small thing but I love adding hooks for hanging towels and as a spot for guests to hang their bags. With so many options available you could experiment with all sorts of designs and finishes. Towel bars might be an obvious choice but hooks are a space saving way that looks more modern too.
Upgrade Your Fixtures for a Modern Look
Space-saving fixtures like a pedestal sink or corner sink are ideal for freeing up floor space in a compact bathroom. A double vanity might not be practical in such a small size, but you can still choose a vanity with smart storage options to make the most of your limited space. A wall-mounted vanity is an excellent choice for a small bathroom remodel.
I chose a walnut wood color vanity with a carrara marble top from The Home Depot. It has beautiful soft close doors with storage inside and the wood tones offset the white of the wallpaper. I paired the vanity with a brushed brass faucet to add some gold tones to the room. I love mixing metals and to me it doesn’t matter if the vanity hardware is matte black.
Get Creative with the Shower Area
While this powder room has no shower area, I’ll still address it in my post. The shower is often the focal point of any bathroom remodel, especially in a compact bathroom. Here are some bathroom remodel ideas to make your shower feel larger and more luxurious:
- Glass shower doors: Installing a glass shower door instead of a shower curtain in a walk-in shower creates the illusion of more space. The transparency extends the sightline to the entire room, making it feel larger.
- Shower-tub combo: If you can’t give up the tub, consider a shower-tub combo. Choose a sleek shower head or a hand shower for a functional but space-saving solution.
- Shower bench: If you have enough space, a built-in shower bench adds both luxury and functionality.
- Shower Tile: The obvious choice would be to go with larger wall tile to make the room look bigger but I feel like shower tile can be so much fun. Going with a vertical stacked tile can draw your eye up and I personally love mosaic tiles for small bathrooms.
Go Bold with Tile
The tile is always the most fun part of a bathroom remodel for me. Especially for a small bathroom remodel, you can go bold with your tile choices. I went with a black and white marble mosaic tile for the floor and added a black marble mosaic border on the outside perimeter. The border tile comes in the same 12×12” mosaic sheet but it’s very easy to cut it down to the size for the border. For the grout I chose the color antique white for both the border and the main floor.
There are so many fun penny tile patterns you could also do! Mosaic tile is generally cheaper so it’s good for a budget friendly option.
Shop this bathroomFinal Touches: Accessories That Make a Big Impact
| Mirror | Light | Vanity | Faucet |
Once the major renovations are complete, it’s time to focus on the details. Thoughtful accessories can make a compact bathroom feel cozy, functional, and inviting. It’s my favorite part of the makeover! My friend wanted a timeless look with vintage artwork but in a reasonable price range. Of course I went thrifting and found some beautiful artwork and a cute brass plate that perfectly fit the look.
I found the most perfect brass accessories like the painted hand towel ring and a scalloped mirror that stole the show. The matte black scalloped mirror adds a touch of whimsy to the small bathroom and makes it so fun! I kept the opposite wall clear for her growing art collection and added hooks. The large mirror is perfect for reflecting more light into this tiny space.
Average Cost of a 5×8 Bathroom Remodel
The average cost of a small bathroom remodel depends on factors like materials, labor, and whether you’re doing a DIY renovation or hiring a professional. On average, expect to spend anywhere from $5,000 to $15,000, depending on the complexity of your design and the quality of your finishes. For high-end renovations with features like custom shower tiles, heated flooring, and designer fixtures, costs can go up to $25,000 or more.
However, a small bathroom renovation doesn’t have to be expensive to be effective. Home Depot and other budget-friendly retailers offer a wide range of vanity mirrors, floor tile, and storage solutions that can transform your bathroom without blowing your budget.
FAQs about how to remodel bathroom

How long does it take to remodel a bathroom?
While a small bathroom should not take more than a few weeks to remodel, always anticipate delays. Shipping delays, contractor delays, and even the best planners can make errors. I would estimate 2-3 weeks to finish a small 5×8 bathroom from start to finish. Make sure everything is delivered before you start the project to avoid additional delays.
Do I need a permit to remodel a bathroom?
Generally you don’t need a permit to remodel a bathroom unless you’re making major structural changes or moving load-bearing walls. Check with your HOA or building authority but if you own your house there shouldn’t be a permit required in most bathroom remodeling cases.
How much does bathroom remodel cost?
A bathroom remodel cost depends on what material you use and how big your bathroom is. For a small bathroom like this size I would budget about $5-7000 for a full remodel with fixtures of this quality. That cost includes contractor costs as well as material.
Is 5×8 too small for a bathroom?
For a powder bathroom 5×8 is not an uncommon size. In fact, most powder rooms are smaller than that. In a 5×8 bathroom size you could fit a shower as well if you’re creative.
Can you remodel a bathroom for $5000?
If you choose to DIY some things like paint, hardware and save money on some fixtures you could remodel even a larger bathroom in $5000. For that amount of money you could easily remodel a small bathroom. Remember, designer fittings can add $$$ to your project so choosing cheaper tile or cheaper fixtures will help stay within budget.
Make the Most of Your 5×8 Bathroom Remodel
Remodeling a 5×8 bathroom may seem challenging, but with the right bathroom layout idea, smart fixtures, and clever storage solutions, you can turn this compact bathroom into a beautiful and functional space. By focusing on bright colors, maximizing natural light, and using space-saving features like corner showers, medicine cabinets, and pocket doors, you’ll have enough room for everything you need while still creating a relaxing and stylish environment.
With the right planning, you’ll turn that small space into a functional bathroom that feels far bigger than its square footage suggests. Now go ahead, start sketching out your design ideas and take the first step toward your dream bathroom! Good luck!
Here is a FREE bathroom remodel budget template for you to get started!






















3 comments
Hi
Love it but could not find the link to the wallpaper or a picture of the light you used.Would be helpful if you could share. Thank you
Hi Saba! Thank you for your comment. The links are in the blog post undder text and if you click the collage at the end they’re also there. I’m so sorry they weren’t easily accessible! Here is the wallpaper link: https://amzlink.to/az0iPJEwhsh02
and here is the link for the light: https://homedepot.sjv.io/c/2438446/2129748/8154
Smart design ideas can transform a 5×8 bathroom into a functional and stylish space, proving even small areas can make a big impact.